For Sale ₹6,000,000 - Row House
3 BHK Row House 2 Available in Kalbhor Wasti Lohegaon – Pune
Shree Vastu Realty by SVR Realty is located in Kalbhor Wasti Lohegaon, Pune , one of the most promising location of Pune. The projects is spread over 525 – 859 sq.ft. comprising of 3 BHK Row House in different sizes. The project is equipped with below mentioned following amenities and nearby connectivity such as hospitals, Airport, Kharadi IT Park, Market, schools and colleges etc.
- Size Stone Masonry Foundation with steel reinforced Plinth.
- Roofing – RCC (Reinforced Cement Concrete).
- COMPOUND wall including wall foundation.
- 2’ x 2’ with NANO VITRIFIED Tiles flooring for Living Hall, Rooms, Kitchen and Dining.
- Ultra Tiles / Ceramic Tiles for Car Parking and Sit Outs.
- Bathroom Flooring with anti-skid ceramic tiles.
- Main Door and Pooja Room Door Frames and shutters – Teak Wood. Main Door and Pooja Room Door shutters are of Teak Wood Planks.
- Other Door frames – Sal / Red Mirandi / Equivalent Wood.
- Internal & External painting with Berger or equivalent make acrylic emulsion of two coats.
- Wall Cladding at Exterior Walls (as may be required for the Elevation).
- Anchor Great white brand Modular Switches and wire.
- Grohe or Equivalent mixers and taps for bath room and kitchen sink.
- Internal plumbing lines with Prince/Ashirwad brand pipes and accessories.
- Cera or Equivalent quality EWC & Wash Basins.
- PVC water tank of Capacity 1000 ltrs for Over head tank & 9000 to 10000 ltrs Sump storage based on site conditions.
Additional Details
- BEDROOM FEATURES: Main Floor Master Bedroom, Walk-In Closet
- DINING AREA: Breakfast Counter/Bar, Living/Dining Combo
- DOORS & WINDOWS: Bay Window
- ENTRY LOCATION: Mid Level
- EXTERIOR CONSTRUCTION: Wood
- Master Bedroom & Hall: POP
- Security System: Door Bell Camera
- Bathroom: 3 Bathroom With Geyser Inc.


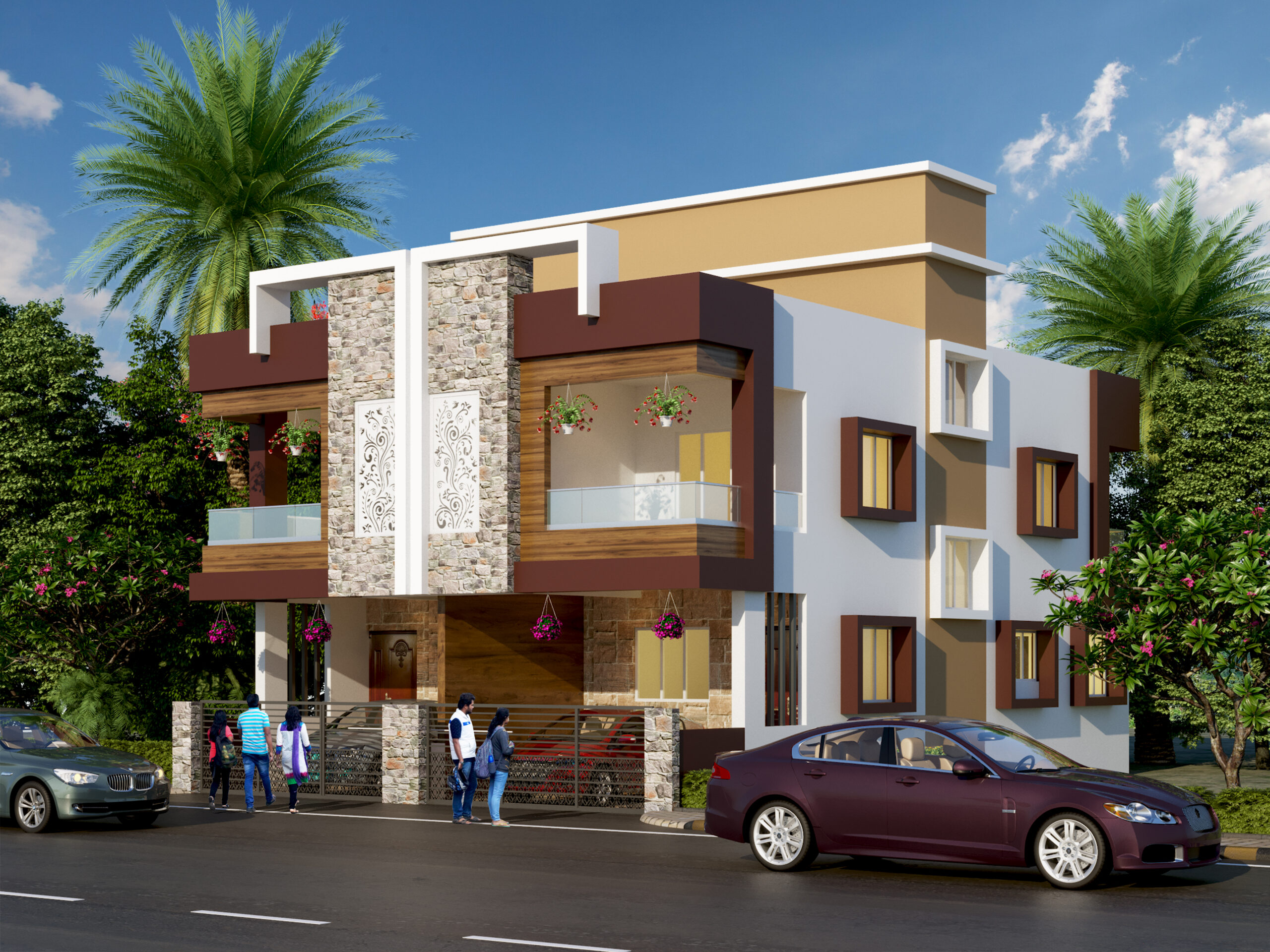

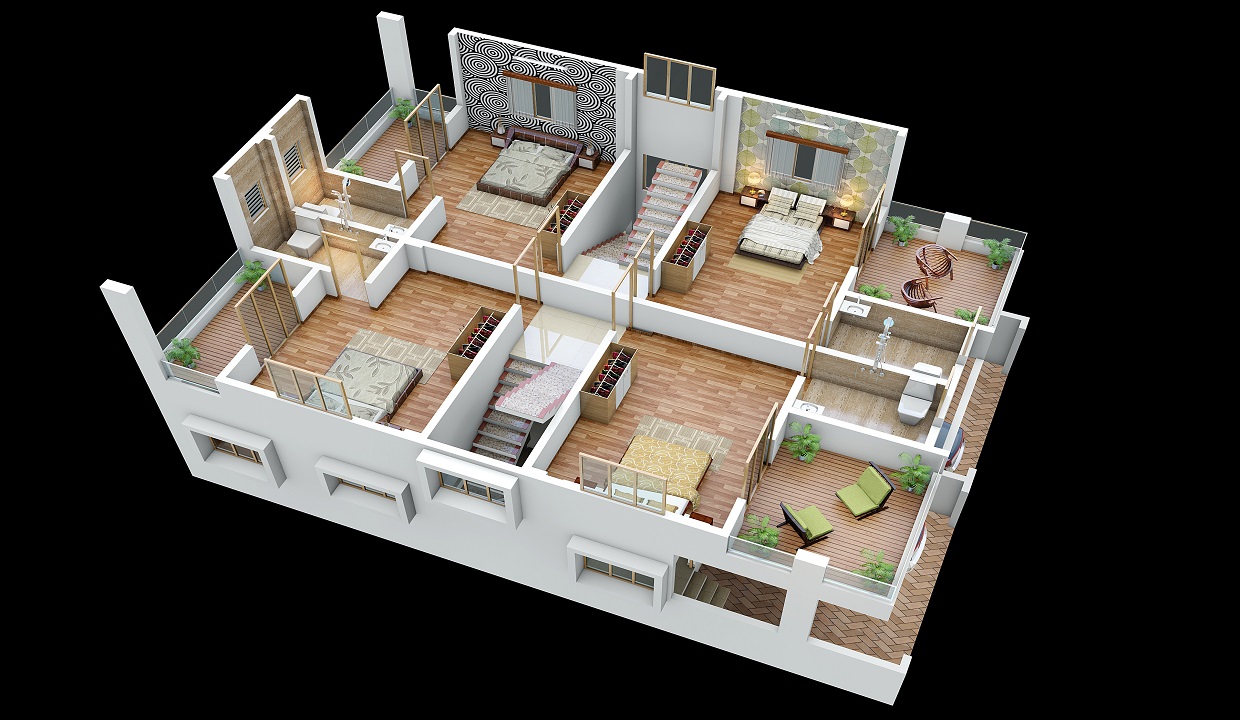
![Screenshot_2023-01-03-14-41-18-92_e2d5b3f32b79de1d45acd1fad96fbb0f[1]](https://shreevasturealty.com/wp-content/uploads/2022/12/Screenshot_2023-01-03-14-41-18-92_e2d5b3f32b79de1d45acd1fad96fbb0f1.jpg)
![Screenshot_2023-01-03-14-41-54-42_e2d5b3f32b79de1d45acd1fad96fbb0f[1]](https://shreevasturealty.com/wp-content/uploads/2022/12/Screenshot_2023-01-03-14-41-54-42_e2d5b3f32b79de1d45acd1fad96fbb0f1.jpg)
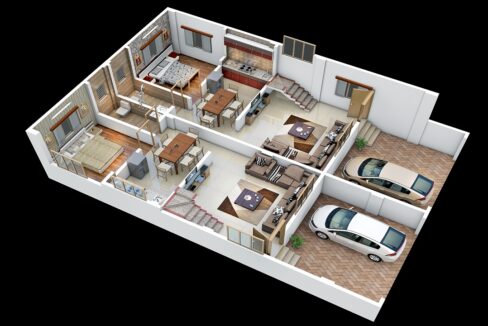
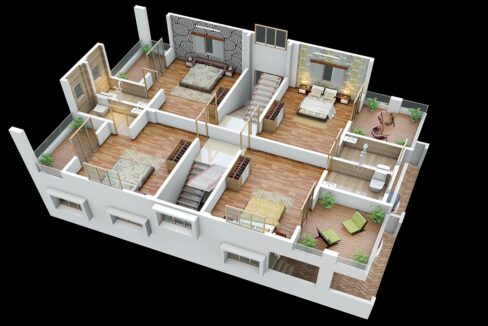
![Screenshot_2023-01-03-14-41-18-92_e2d5b3f32b79de1d45acd1fad96fbb0f[1]](https://shreevasturealty.com/wp-content/uploads/2022/12/Screenshot_2023-01-03-14-41-18-92_e2d5b3f32b79de1d45acd1fad96fbb0f1-488x326.jpg)
![Screenshot_2023-01-03-14-41-54-42_e2d5b3f32b79de1d45acd1fad96fbb0f[1]](https://shreevasturealty.com/wp-content/uploads/2022/12/Screenshot_2023-01-03-14-41-54-42_e2d5b3f32b79de1d45acd1fad96fbb0f1-488x326.jpg)
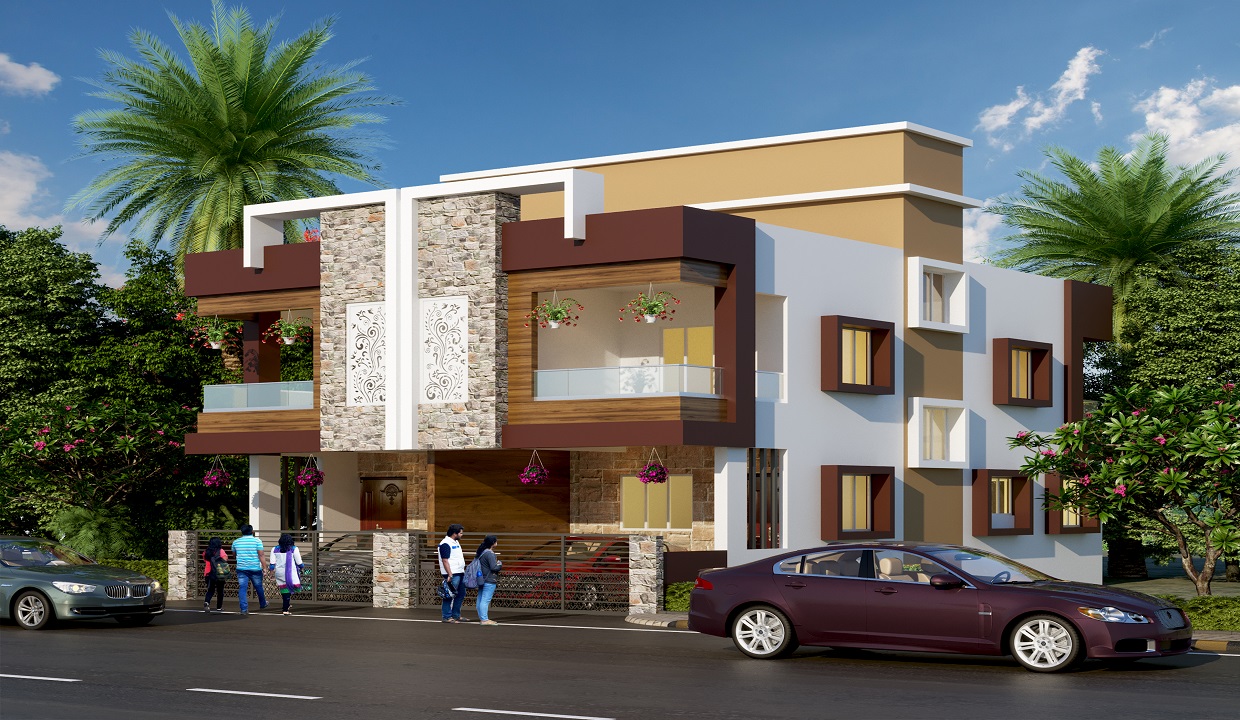

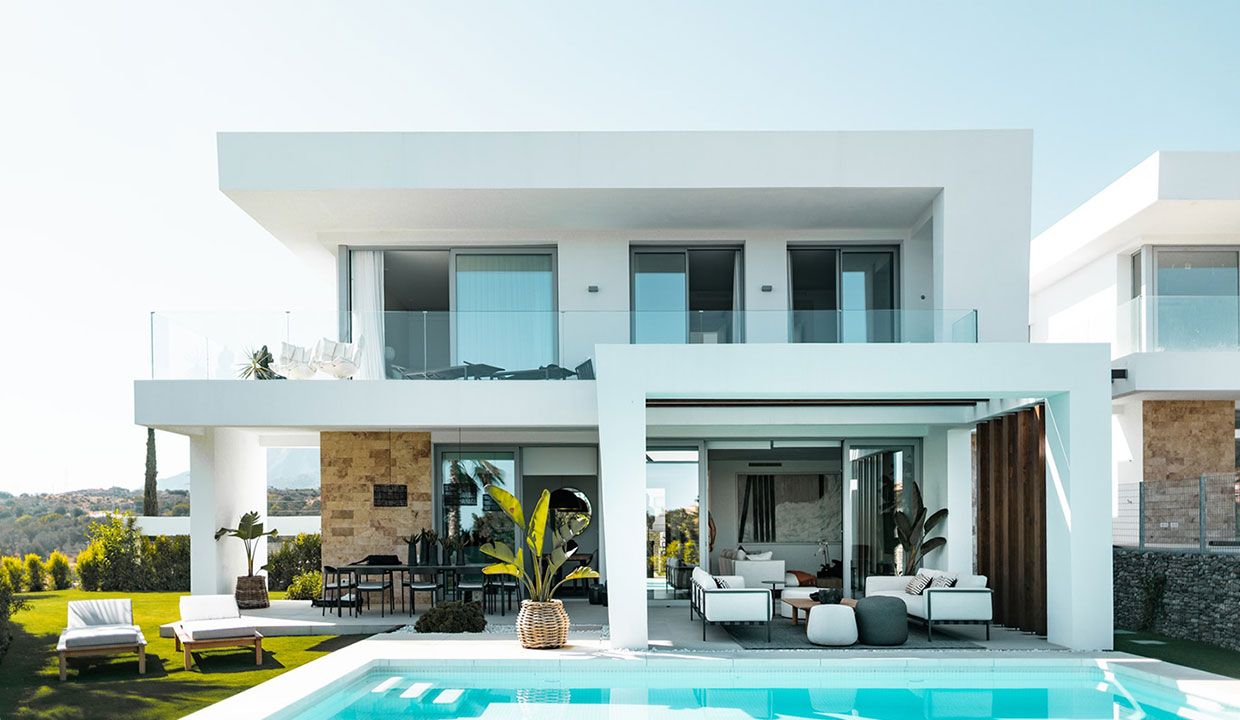




John Doe
on said
This is a sample comment. We have been extremely pleased with your attentiveness, communication, honesty and advice throughout the entire process. Selling a house is a stressful occurrence for anyone and you have helped to make it as smooth as possible for us. We feel that you truly go beyond the general duties of a real estate agent with thorough follow ups, reporting and always being ‘on top’ of potential buyers.