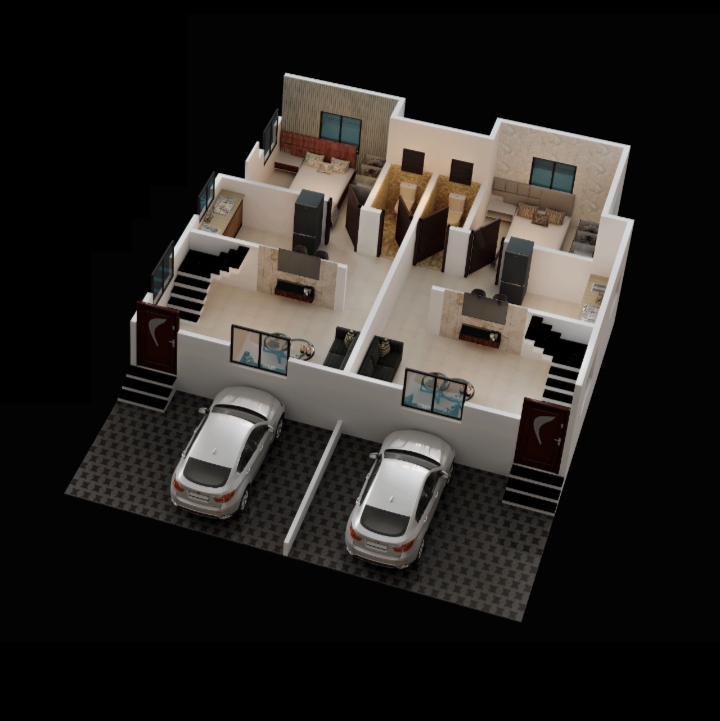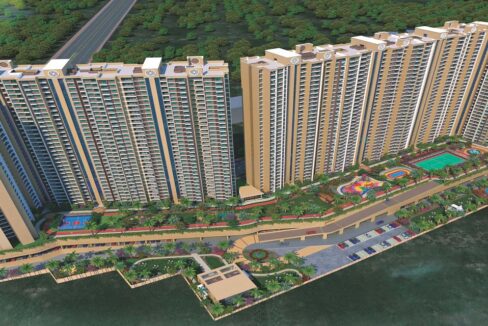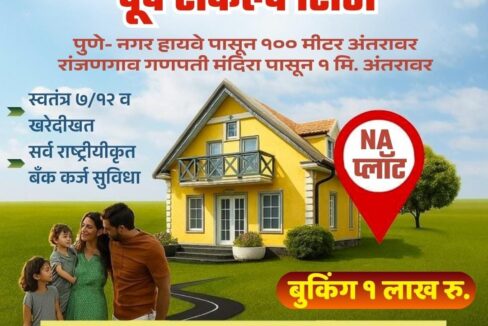For Sale ₹5,800,000 - Row House
Lotus valley – Phase – 6
Shantai Park
Row House Available in Harantale Wasti, Lohegaon, Pune
Shree Vastu Realty by SVR Realty is located in Harantale Wasti, Lohegaon, Pune , one of the most promising location of Pune. The projects is spread over 1230 – sq.ft. comprising of 3 BHK Row House in different sizes. The project is equipped with below mentioned following amenities and nearby connectivity such as hospitals, Airport, market, schools and colleges and Near Pune Ring Road etc.
- Size Stone Masonry Foundation with steel reinforced Plinth.
- Roofing – RCC (Reinforced Cement Concrete).
- COMPOUND wall including wall foundation.
- 2’ x 4 with Digital Ceramic Tiles flooring for Living Hall, Rooms, Kitchen and Dining.
- With Modular Kitchen / Trolley & Geyser inc.
- Ultra Tiles / Ceramic Tiles for Car Parking and Sit Outs.
- Bathroom Flooring with anti-skid ceramic tiles.
- Main Door and Pooja Room Door Frames and shutters – Teak Wood. Main Door and Pooja Room Door shutters are of Teak Wood Planks.
- Master Beedroom And Hall POP , Door Bell Camera Package Inc.
- Internal & External painting with Berger or equivalent make acrylic emulsion of two coats.
- Wall Cladding at Exterior Walls (as may be required for the Elevation).
- Anchor Great white brand Modular Switches and wire.
- Grohe or Equivalent mixers and taps for bath room and kitchen sink.
- Internal plumbing lines with Prince/Ashirwad brand pipes and accessories.
- Cera or Equivalent quality EWC & Wash Basins.
- PVC water tank of Capacity 1000 ltrs for Over head tank & 9000 to 10000 ltrs Sump storage based on site conditions.


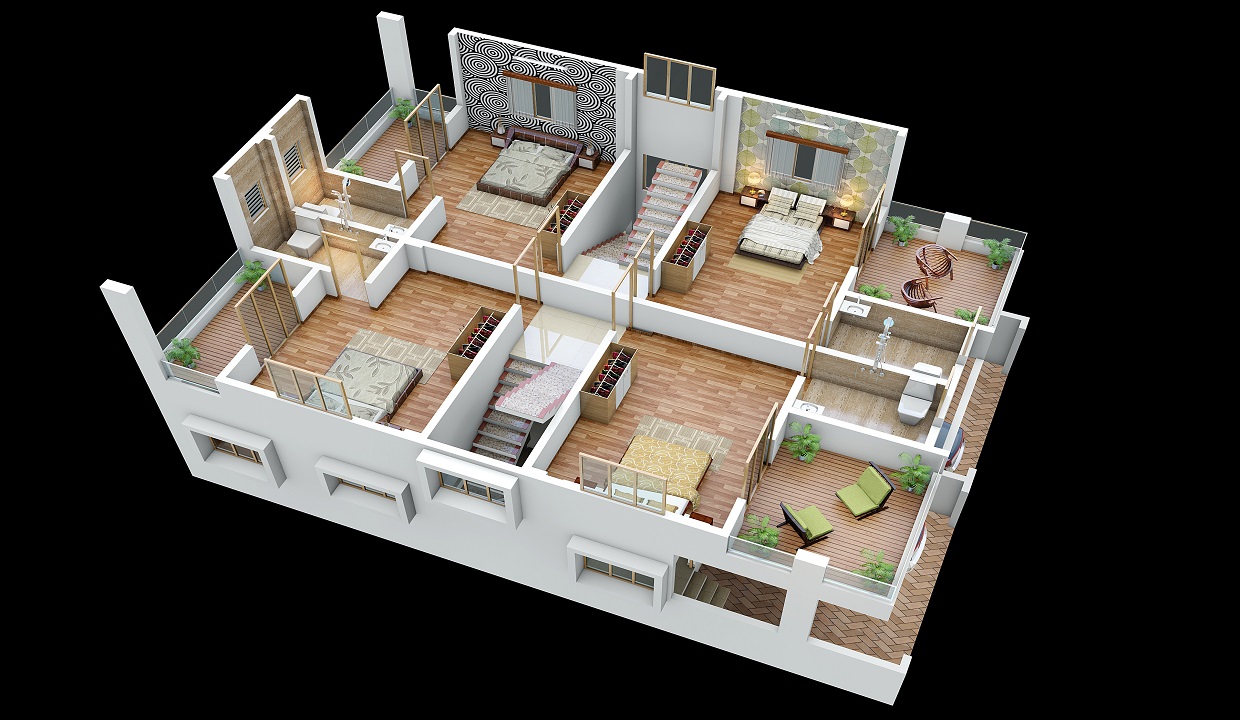

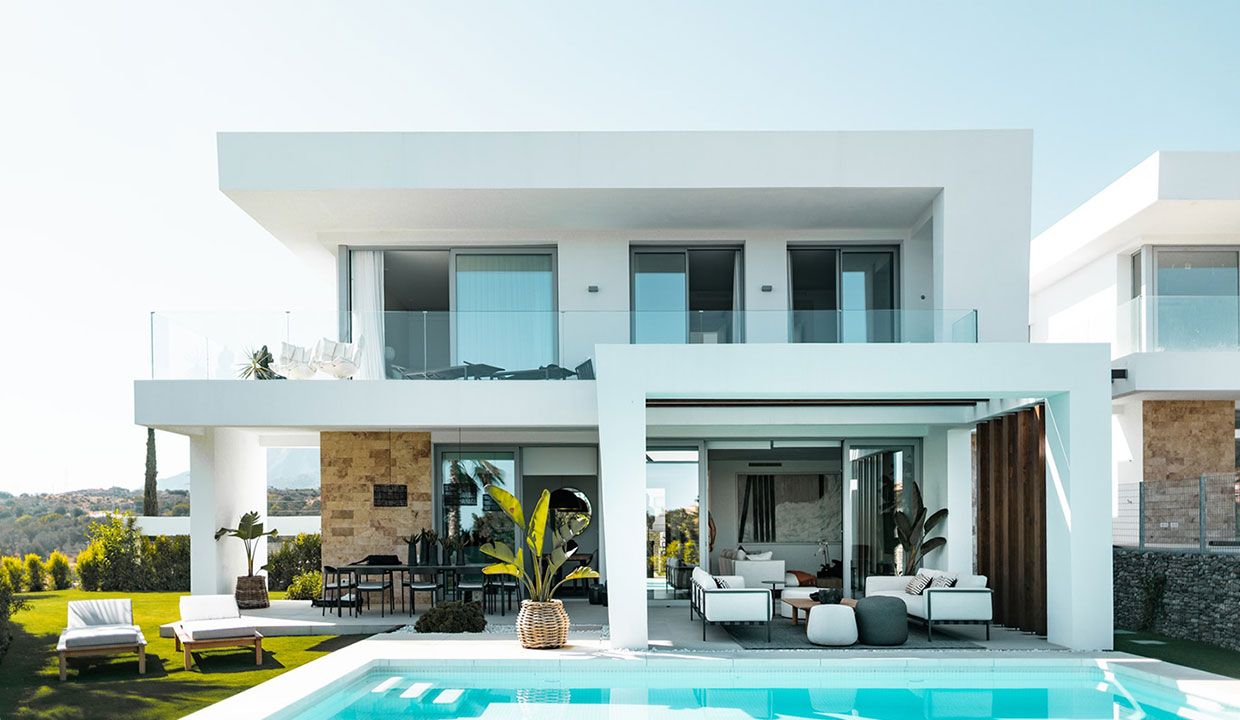
![Screenshot_2023-01-03-14-41-18-92_e2d5b3f32b79de1d45acd1fad96fbb0f[1]](https://shreevasturealty.com/wp-content/uploads/2022/12/Screenshot_2023-01-03-14-41-18-92_e2d5b3f32b79de1d45acd1fad96fbb0f1.jpg)
![IMG_20240107_194730[1]](https://shreevasturealty.com/wp-content/uploads/2024/01/IMG_20240107_1947301.jpg)
